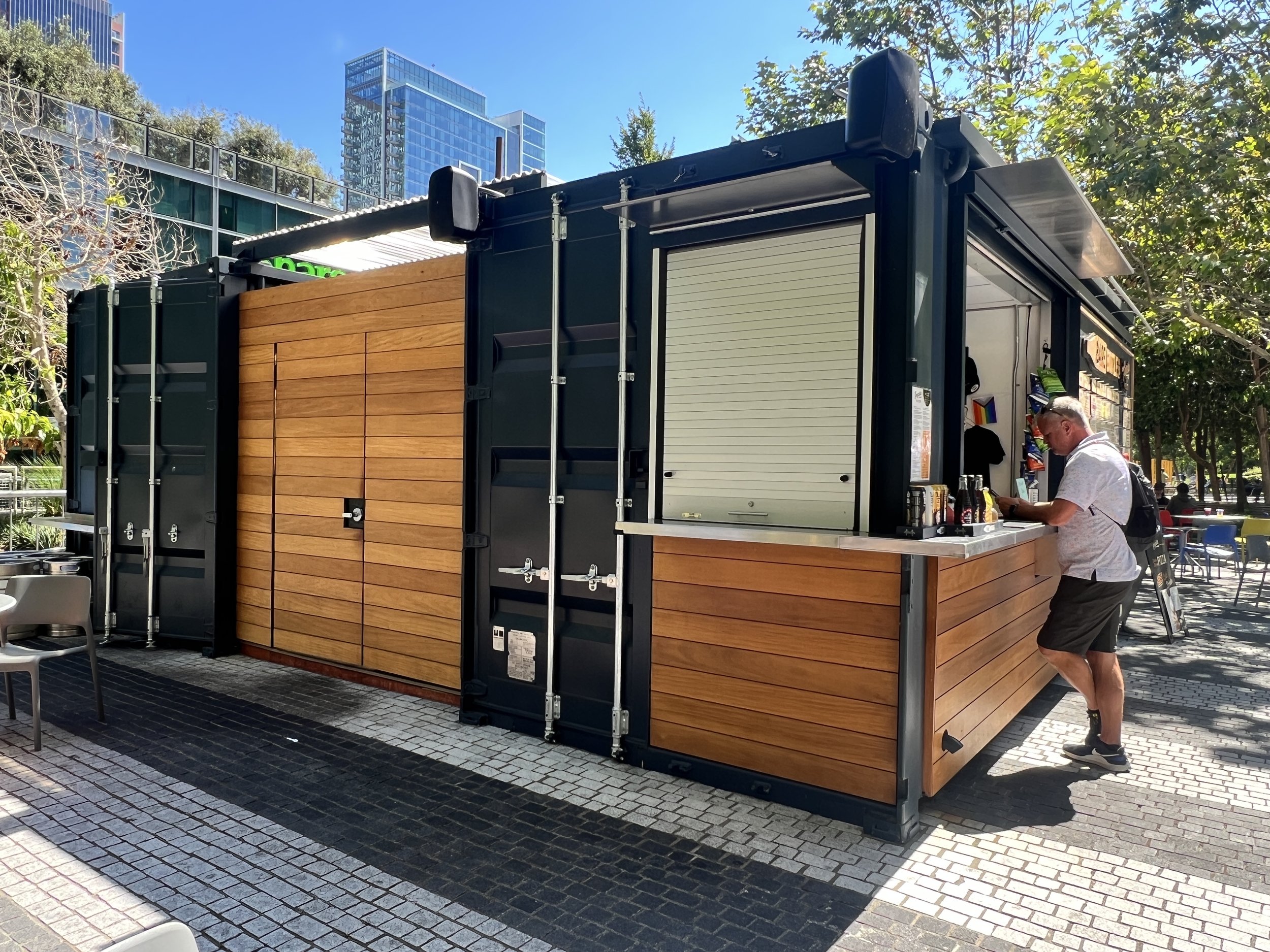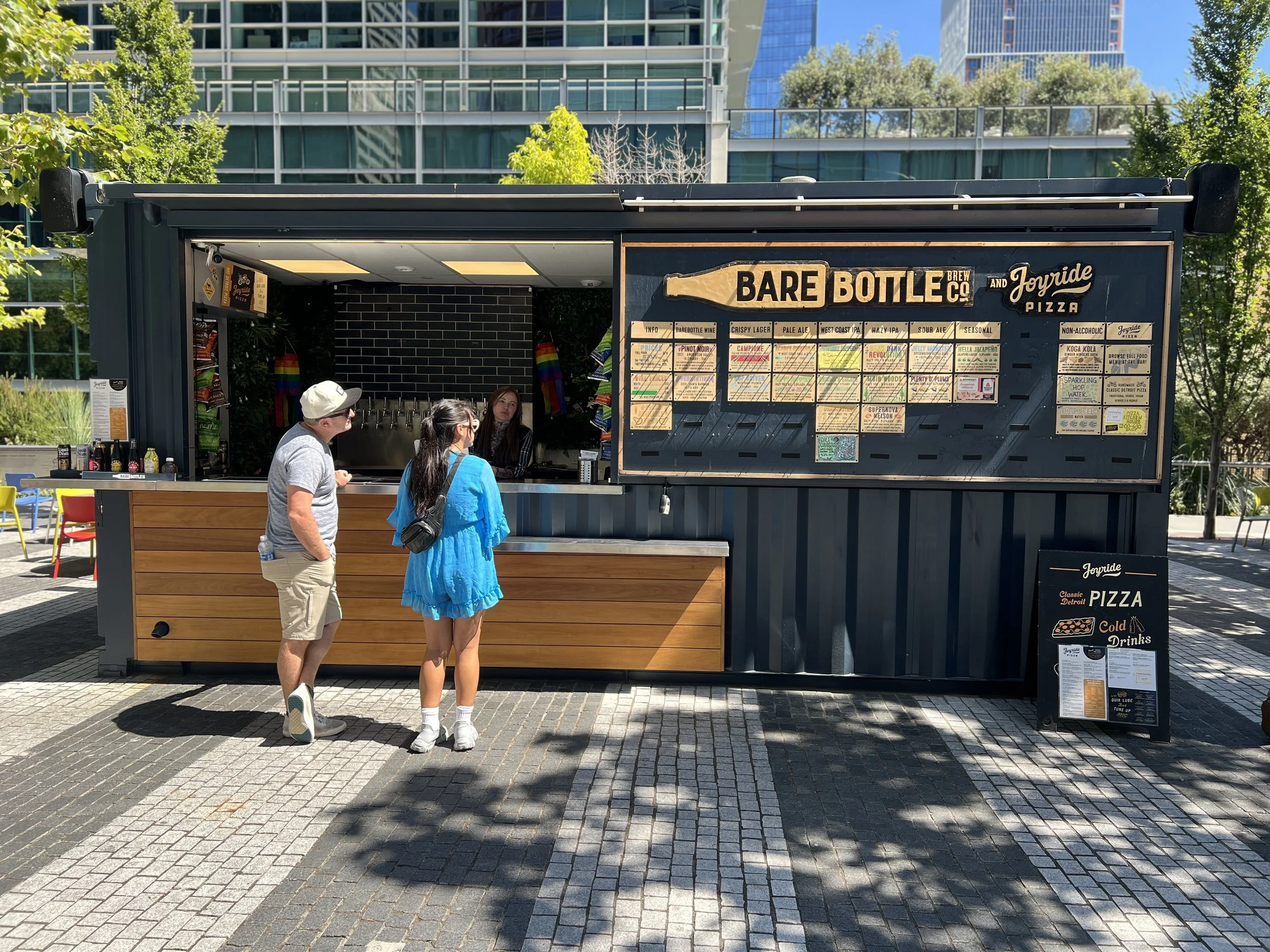BAREBOTTLE BREWING | SAN FRANCISCO, CA
Barebottle Brewing had a unique opportunity to obtain a ground lease to build a tap room in Salesforce Park on the upper deck of the Transbay Terminal in downtown San Francisco. The challenge was how to build in this location given the bus terminal below and the active park with continual visitors and ongoing events.
We were able to work with Barebottle to create a design that would allow the utilities to be centrally located in an inner space between two 20-foot containers. This addressed not only the technical challenge of accessing and distributing the utilities, but it also enabled a clean, attractive exterior in all 360 degrees of public viewing. The end result was a customer-facing 20’ container with a 24-tap bar, an adjacent small kitchen with a take-out window, and a second 20’ container with a large walk-in refrigerator for kegs and a small scullery. The space between the two created an enclosed utility space. The tap room was completed with a tiled backsplash, garapa wood accents and gates, a custom paint color to match the Barebottle brand, and a sliding barn door for security and menu board.
YEAR COMPLETED: 2022
SIZE: (2) 20’ containers, 240 sq ft
PRODUCTS: Combination bar and kitchen
APPLICATION: Brand Expansion
FEATURES: Taproom, kitchen, walk-in, glycol system, enclosed courtyard, 360-degree branding, garapa wood accents, sliding barn door, and menu board





